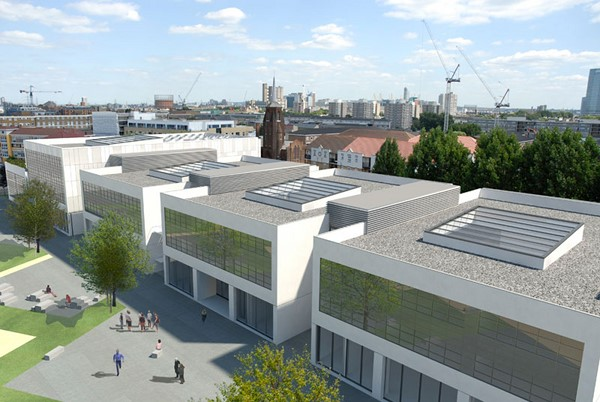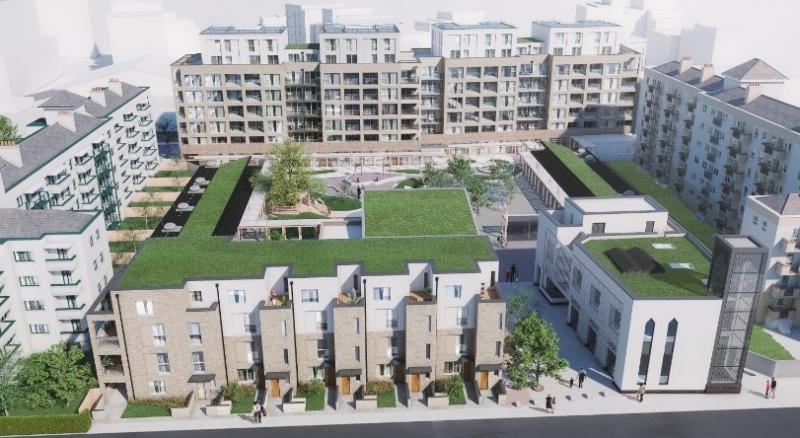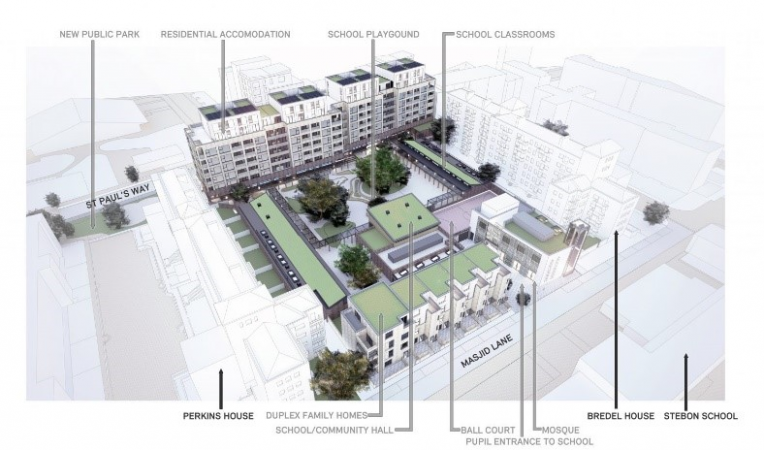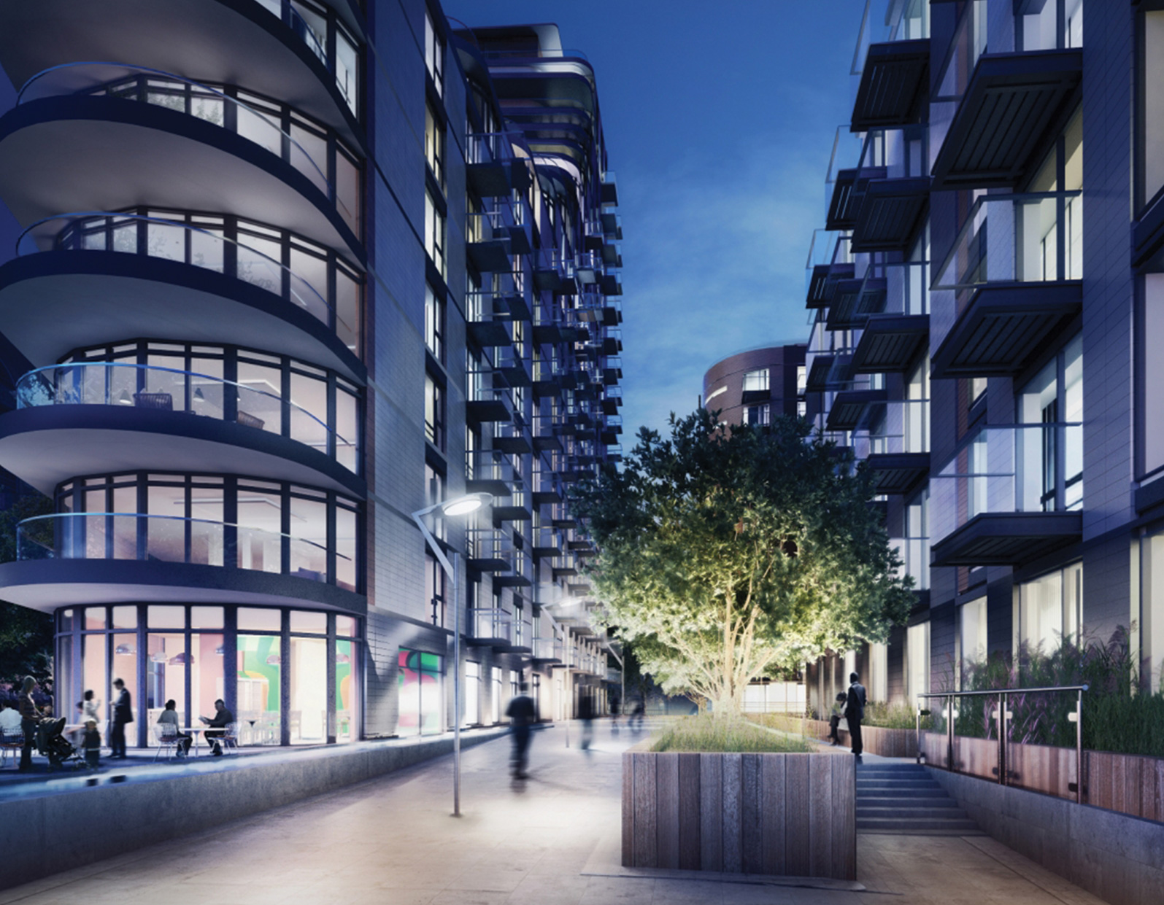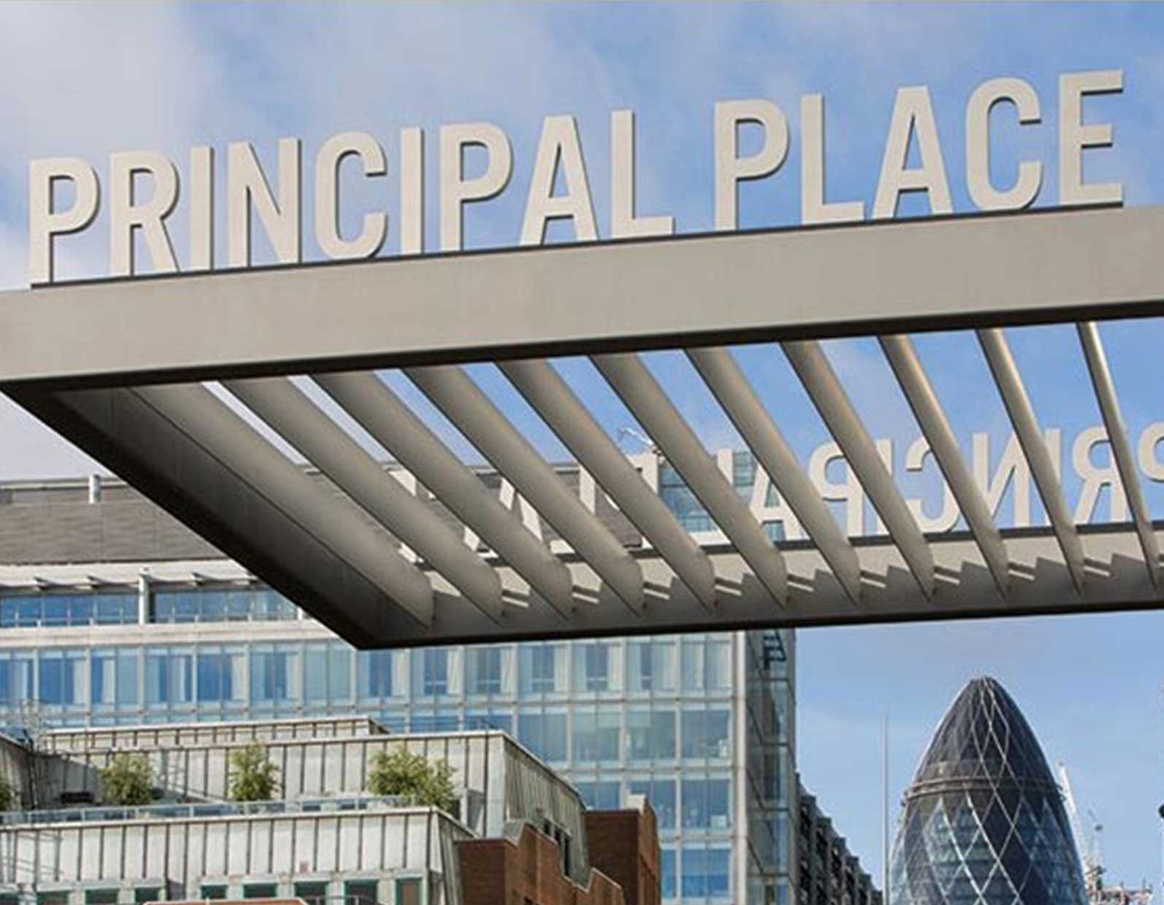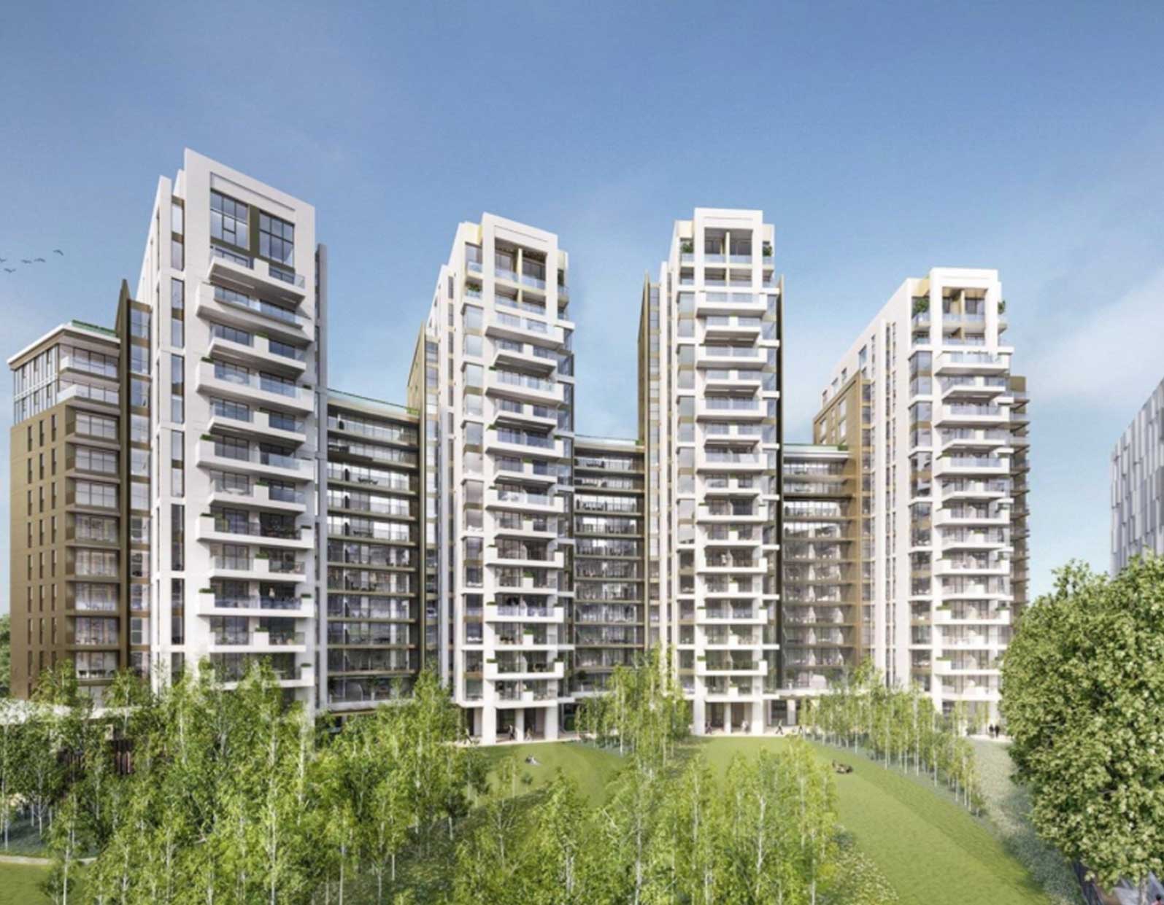St Pauls Way
St. Paul’s Way lies in the middle of London’s Water City, in Europe’s largest regeneration area encompassing the Royal Docks, Canning Town, Canary Wharf, Poplar, Stratford City, Westfield Shopping Centre, and the Queen Elizabeth Olympic Park. This mixed-use development comprises a two-form entry primary school and nursery, a two-storey mosque and 3 residential blocks comprising 50 one bedroom, 31 two bedroom, 22 three bedroom and 6 four-bedroom flats. Works included the demolition of the existing buildings.
Completion Date
Build Value
£24m
Location
Water City
Related Projects
St Pauls Way
Working with Telford Homes and RG Taylor Engineering, Thermotec were asked to manage a number of stages beyond just designing and installing the underfloor heating, which we were glad to do – our flexibility is something we pride ourselves on. Thermotec delivered a fully integrated floor build up system from the subfloor base up to the final floor screed using our TPA11 Aquafloor clip rail system and the associated controls. The project was managed, installed and supervised by Thermotec and was delivered on time and within budget.




